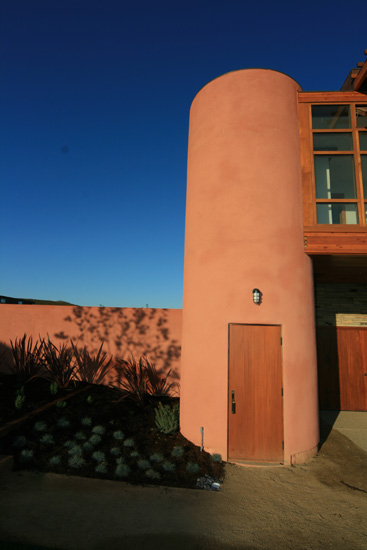| Chandler Residence
This project was designed by world famous architect, Cesar Pelli. Mr. Pelli, who's firm won the competition for San Francisco's Transbay Tower and is probably best known for his design of the Petronis Towers in Kuala Lumpur, Malaysia, described the Chandler Residence as, "particularly dear to my heart and we designed it with much love".
It has been Wilcon, Incorporated's pleasure to bring a Master's design to reality. Located on 20 acres in the Livermore wine country, the project is sited to overlook the Chandler's vineyard, the valley and Mt. Diablo.
Taking full advantage of the view, the back of the house is made up almost entirely of glass, framed in African Mahogany. Add a copper roof, facsia and soffits, real Dakota Ledgestone masonry and mix in a splash of custom blended integrally colored plaster and you have one of the most unique homes anywhere.
The interior spaces make liberal use of African Mahogany and bookmatched vertical grain Douglas Fir accented by smooth finished walls and beautiful granites, marbles, stones and tiles. Together they combine for an understated beauty that will not grow old.
The project's signature is the Folly, better known on the west coast, as a guest house. It is as much a geometric sculpture as it is a functioning building. The plastered cylinder, housing an orange painted spiral staircase, is positioned next to a large Ledgestone monolith, which houses a kitchenette on the ground floor and a bathroom on the second floor. Cantilevered from both the cylinder and the monolith is the glassed in bedroom that appears to be suspended in mid air. An intriguing illusional element, it captures the spirit of this exciting project. |
|
 |